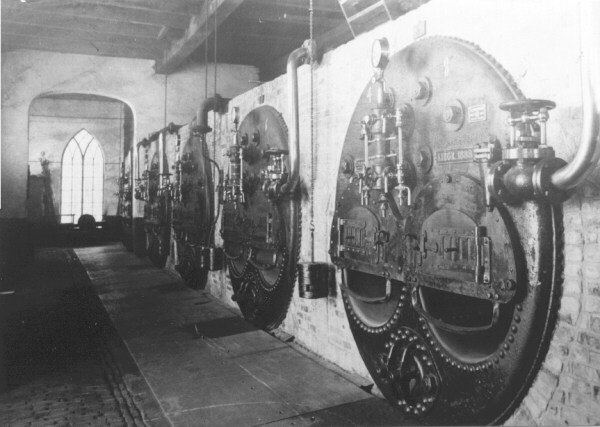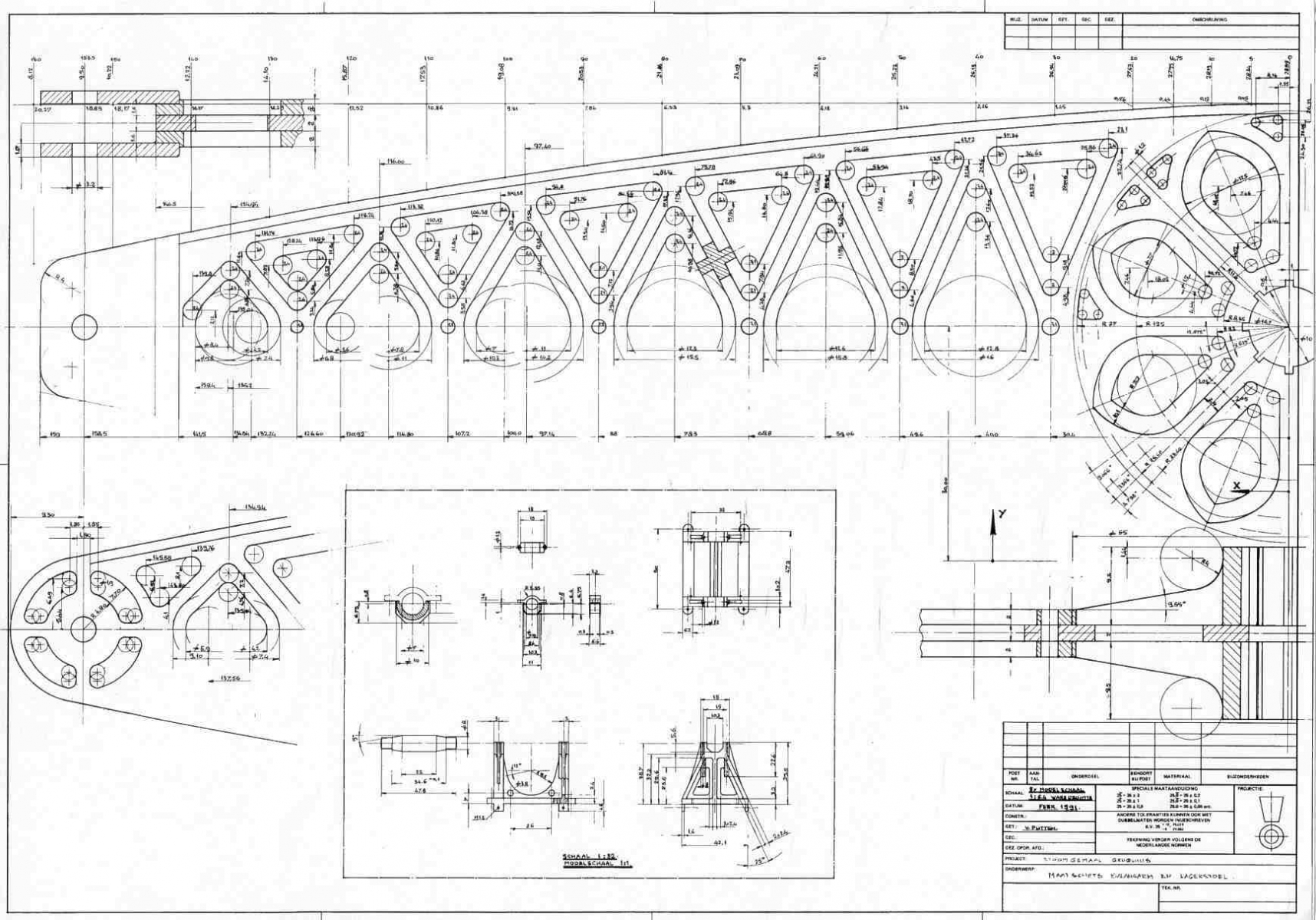
Introduction
This page offers a collection of technical drawings, longitudinal and cross-sections. Interesting to those who are curious about the technical details of the Cruquius engine and building.
The 6 drawings in the Image Browser:
- A longitudinal section of the entire Cruquius building. The room on the left is the boiler room, in the middle the engine room, and on the right the water level of the Haarlemmermeer. Cruquius’ pump buckets lift the water from the Haarlemmermeer polder level to the drainage canal (`Ringvaart´) which encircles the polder, 15-17 ft higher.
- A top-down view of the Cruquius building, a cross-section of the building, the large engine in the middle of the circular building. The eight pumps are arranged around the engine building. The pump buckets are suspended by chains from the ends of the beams. The beam trunnion bearings rest on the massive circular wall of the engine house which is nearly 7 ft thick at the base. The drawing also gives you a clear picture of another detail, the 74 ft long buffer vessel in the boiler room.
- Longitudinal section of Cruquius’ engine room.
- Longitudinal section of engine room.
- A very old drawing of Cruquius’ bucket pumps.
- Drawing of one of Cruquius’ most characteristic features, the beams. This complex drawing was done by Piet van Putten.
